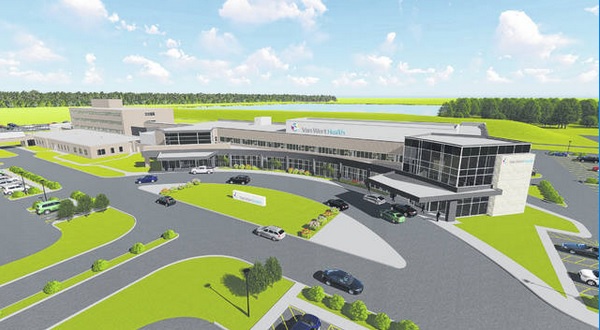
(8-15-18) Van Wert Health announced plans Wednesday for a new two-story, 84,000 square-foot hospital expansion being added to the old hospital.
Jim Pope, president and CEO of Van Wert Health
“Upgrades are needed and after much research, we determined it was more cost-effective to build a new facility which will enhance the services we offer, rather than to attempt to upgrade and retrofit the original facilities. We face capacity issues on a daily basis, and improving and expanding health care options is integral to our mission to be the best community hospital.”
The expansion is designed by Design Collaborative, Inc. (Fort Wayne, Indiana)
Updates will include:
- state-of-the-art surgery unit
- four larger surgery suites
- three endoscopy rooms
- a post-anesthesia care unit
- pre-admission testing area
- private post-surgery pick-up area
- 16 private rooms for pre-surgical and post-operative patients.
- new labor and delivery rooms
- new cesarean section suite
- OB/GYN rooms
- Five new intensive care unit rooms
- critical care area
- private patient registration area
- private acute care rooms.
- expanded IT to support
- new clinical data system
- new cafe
- new parking lot and lobby
Construction is to begin mid-September and will take approximately two years to complete. Weigand Construction (Fort Wayne) will manage the project construction.
Van Wert Mayor Jerry Mazur
“By making such a significant investment in our community, Van Wert Health is making it clear that they are committed to providing the very best care to the people in northwest Ohio.”
The $45 million project will be financed by bank financing, current hospital funds and public bond financing.
